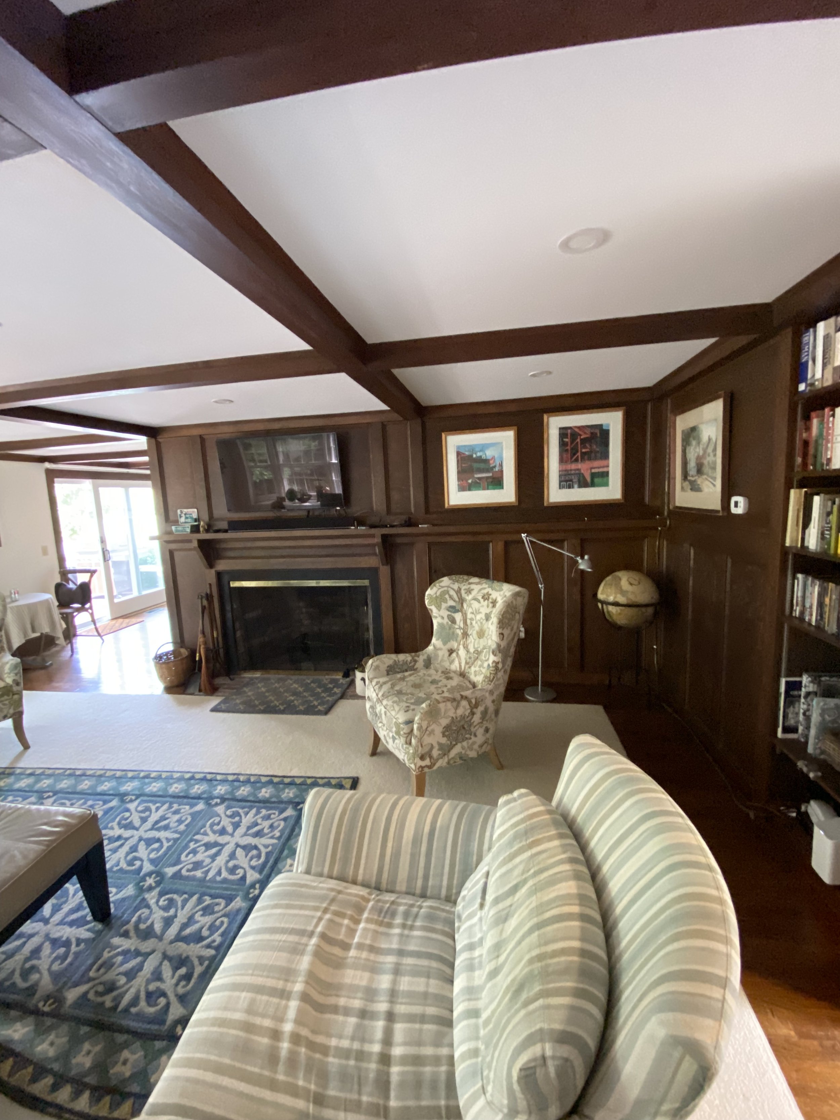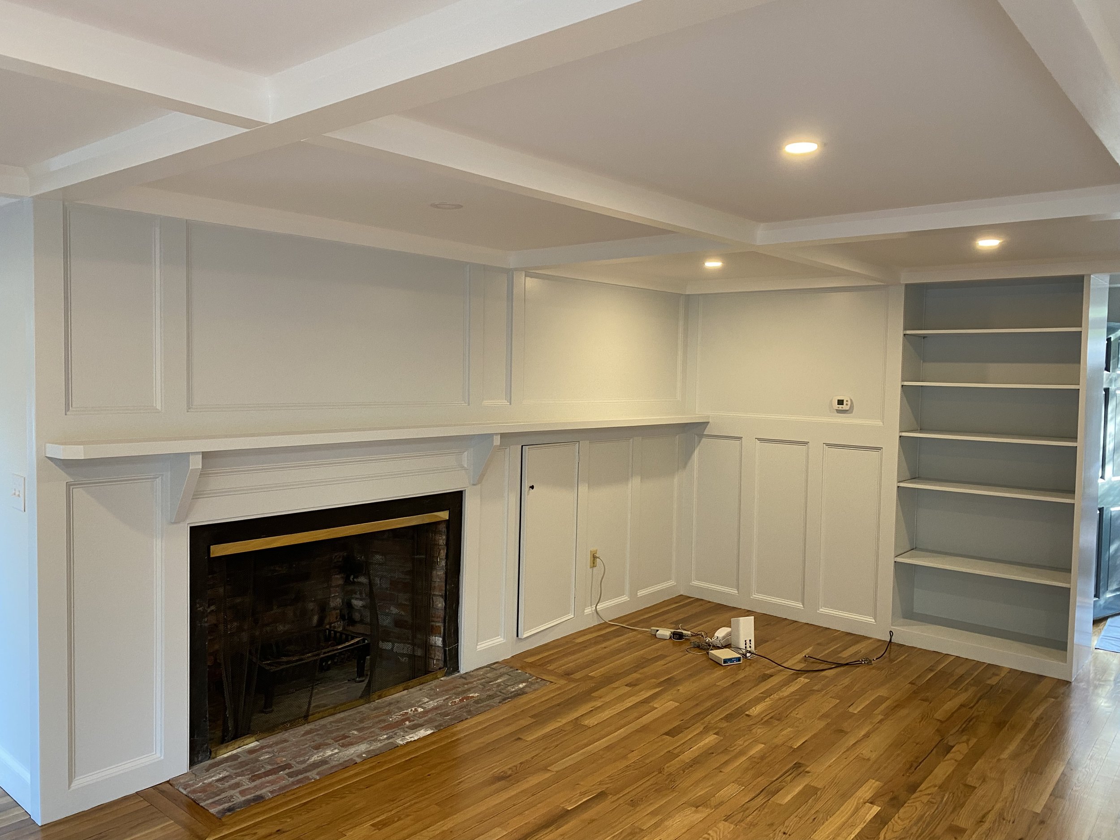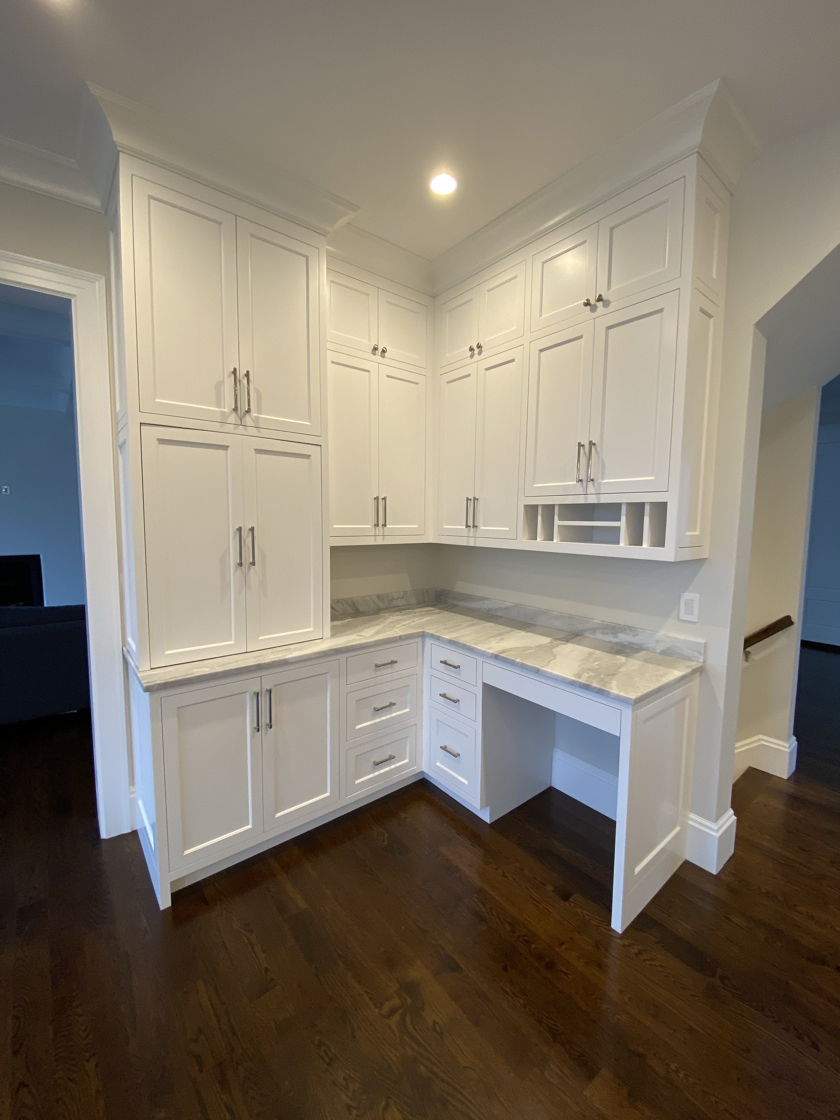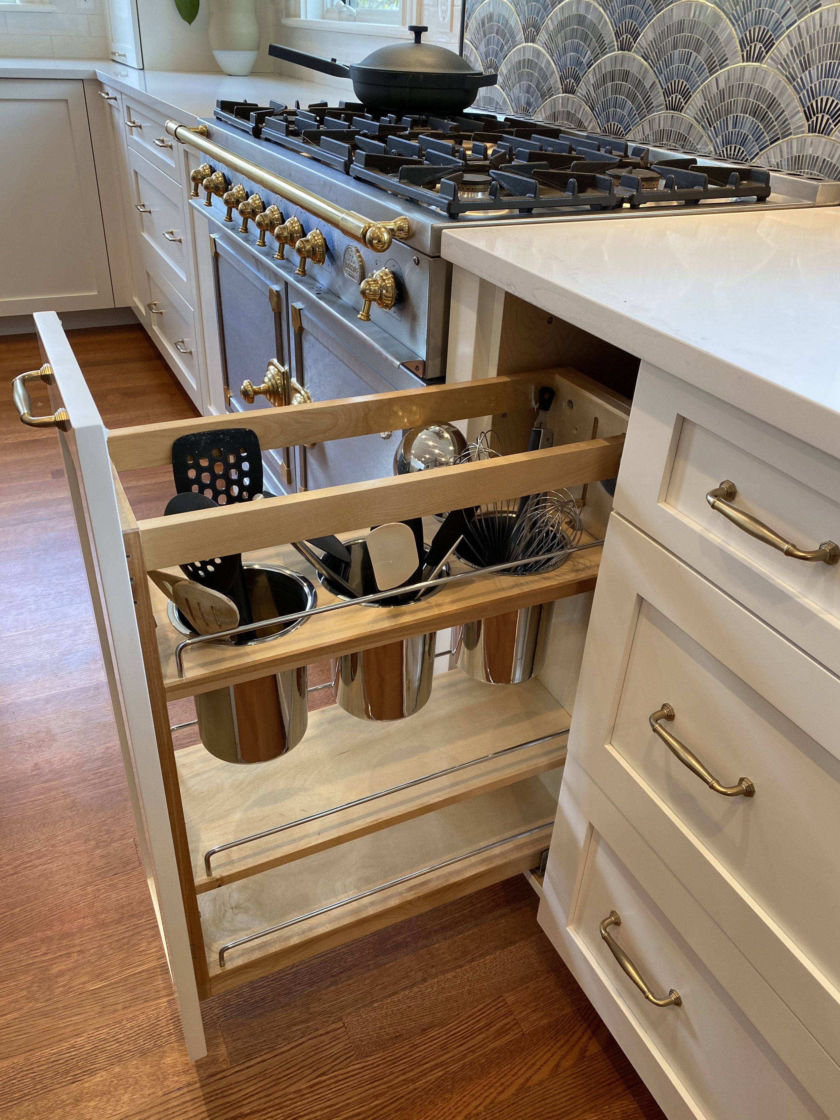This question can cause a lot of hand-wringing for clients. Painting dark paneling and trim can transform a room, but sometimes restoring an old finish can create beautiful drama. I don’t have hard fast rules that I follow when designing spaces for clients. It all comes down to the look we are trying to achieve, coupled with the architectural significance and quality of the millwork.
The easiest decisions are when the paneling is veneer and architecturally uninteresting. In the study of this 1980’s era suburban townhome, we added battens to hide the seams in the veneer panels and a new face frame on the shelves to modernize the space. Yes, it is the same space!
BEFORE: Wall to wall veneer with matching bookcases
AFTER: Battens were installed to cover seams in the panelling and a new face frame was installed on the bookcases
In a Back Bay condo, the baseboard and casing were in rough shape and needed patching so the decision to paint them was less of a decision than a requirement. The doors, however, were a different story. We removed the crackling shellac and applied a stained wax finish for a soft lustrous finish.
AFTER: The original finish on the doors was restored while all the trim was painted an off-white.
And in this Beacon Hill condo, we went from paint back to wood. The original fir doors were covered in many layers of paint. After having them chemically dipped and sanded, we decided they were just too pretty to cover them with paint, so we oiled and hung them. The doors look very dramatic against the dark stained flooring and soft white trim color.
AFTER: Many layers of paint was stripped from original fir doors.
There is no rule that millwork in one room needs to be treated the same as in other rooms so long as the rooms balance, or as I like to say “talk to” each other. In this project on a circa 1890 Victorian in Newton, we restored the original millwork in the living room, but because of extensive repairs needed in the dining room, we opted to paint the baseboard and casing. We also restored the fireplace and large pocket doors dividing the space. It all works together so beautifully!
BEFORE: The dining room felt gloomy with all the dark wood. The wainscoting was removed and reused to panel part of a new bathroom.
AFTER: The dining room fireplace pops against the white trim.
BEFORE: The living room trim was in good shape.
AFTER: The trim is treated differently in adjoining rooms.
Sometimes the design choice calls for simply repainting all the dark wood because the client wants to lighten the space. There is no rule that you need to use the same color on all the trim and panelling. In the living room of this 70’s Royal Barry Wills Cape home, the ceilings, beams and crossbeams are in Ben Moore Super White (with different sheens) while the fireplace surround, panels and bookcases are in Ben Moore Silver Cloud. The room transformation is quite dramatic.
BEFORE: The original fireplace panelling and ceiling beams
AFTER: What a difference!





















